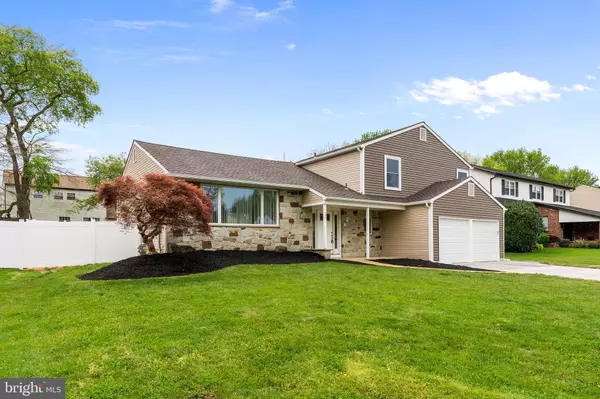For more information regarding the value of a property, please contact us for a free consultation.
Key Details
Sold Price $439,900
Property Type Single Family Home
Sub Type Detached
Listing Status Sold
Purchase Type For Sale
Square Footage 2,545 sqft
Price per Sqft $172
Subdivision Surrey Place East
MLS Listing ID NJCD393046
Sold Date 06/22/20
Style Contemporary
Bedrooms 4
Full Baths 2
Half Baths 1
HOA Y/N N
Abv Grd Liv Area 2,545
Originating Board BRIGHT
Year Built 1970
Annual Tax Amount $10,243
Tax Year 2019
Lot Size 10,880 Sqft
Acres 0.25
Lot Dimensions 80.00 x 136.00
Property Description
This amazing home is now available with unbelievable modern flair. Yes this home takes the open concept to the next level with a huge open living room with kitchen combo. The moment you walk in there is modern railings with custom flooring that lead into the open room. The kitchen is gray with custom quartz counter tops and built in electrical outlets into the top of the counter. With a touch of a button electrical outlets pop up out of the counter tops. Yes, the attention to detail is everywhere with under mount kitchen lighting on the cabinets to high end faucets. The house has recessed lighting throughout the home to give plenty of lighting. Even the family room is equipped with a wet bar for entertaining. The master bedroom has a beautiful bathroom with glass doors and custom tile in the shower. You will be amazed with the size of the rooms and the amount of closet space. The home has a full finished basement with extra storage rooms and recessed lighting. The home has new heater and central air condition units with new hot water heater too. Once you make your way outside you will have your own private pool with an oversized deck over looking the large unground pool. The yard is fully fenced in an offer a private setting. Don't wait to see this beautiful home..
Location
State NJ
County Camden
Area Cherry Hill Twp (20409)
Zoning RES
Rooms
Other Rooms Living Room, Bedroom 2, Bedroom 3, Bedroom 4, Kitchen, Game Room, Family Room, Foyer, Laundry, Primary Bathroom
Basement Fully Finished
Main Level Bedrooms 4
Interior
Heating Forced Air
Cooling Central A/C
Heat Source Natural Gas
Exterior
Parking Features Garage - Front Entry
Garage Spaces 6.0
Pool Concrete
Water Access N
Accessibility 2+ Access Exits
Attached Garage 2
Total Parking Spaces 6
Garage Y
Building
Story 2
Sewer Public Sewer
Water Public
Architectural Style Contemporary
Level or Stories 2
Additional Building Above Grade, Below Grade
New Construction N
Schools
School District Cherry Hill Township Public Schools
Others
Senior Community No
Tax ID 09-00514 05-00021
Ownership Fee Simple
SqFt Source Assessor
Horse Property N
Special Listing Condition Standard
Read Less Info
Want to know what your home might be worth? Contact us for a FREE valuation!

Our team is ready to help you sell your home for the highest possible price ASAP

Bought with Michael B Tyszka • Keller Williams Realty - Cherry Hill
GET MORE INFORMATION





